Click a thumbnail below to view full size image
Assignment Details
- Our role included the overall Project Management of all aspects of the external façade package including the elements listed above
- Ongoing monitoring of on site H&S
- Setting up pre commencement bi-weekly design and project progress reviews with Main Contractor, Architect, Structural Engineer and Façade Consultant to ensure queries were target and resolved
- Ongoing communication with supply chain partners, with particular focus on glass and aluminium profile delivery dates to European manufacturing facility
- Regular communication with and visits to NBK in Germany who supplied the Architectural Terracotta tiles to ensure correct and timely supply of tiles to European manufacturing facility
- Negotiating the procurement of all Subcontract packages
- Detailed design / progress meetings with specialist Sub-Contractor packages, to conclude design queries and agree manufacturing / delivery programme dates
- Ongoing monitoring and regular progress / QA visits to European manufacturing facility as unitised frame production progressed at times with the client to demonstrate production progress
Project Challenges
- Health and safety is always a primary aspect of our involvement on any project. However, this took on particular significance at the end of March 2020 when the country was pout into lock down on an attempt to control the spread of the COVID19 virus. The main contractor closed the site for nearly 4 weeks to deep clean the site facilities and to review the site procedures to ensure all personnel were safe when they returned to site. These were challenging times but with the cooperation and involvement of management and all site operatives we were able to return to site and complete the package in a safe environment
- Our involvement in the project commenced when the design work to a number of elements had partially progress, however this still allowed us to have practical involved in the design development of the remaining elements of the project.
- With the Design Manager we were responsible to control the design in terms of tender allowances, cost, and buildability
- We also set up weekly site progress meetings with the main contractor and other relevant parties to ensuring all participants were aware of any ongoing issues so these could be discussed and resolved
- Communication with suppliers was key to ensuring the efficient manufacturing on unitised frames. This involved glass suppliers but particular terracotta tiles, which were procured from NBK in Germany. The very careful design and scheduling of each tile, there were over 10,000 tiles required to complete the project, was completed by the design office. But we agree the packing and delivery sequence to our clients manufacturing facility. See photos for some of the complex construction of the terracotta tiles
- In addition, all ground floor, first floor and level 10 terrace column tile were installed onto the supporting grid on site. This involved careful agreements regarding packaging and delivery, handling, lifting and installation on site, so that each tile was lifted safely and secured in the correct design location,
- We undertook regular visits to the European manufacturing facility to inspect quality and to monitor frame manufacture to ensure this was in line with the site programme requirements. These visits at times involved the main contractor and client’s representative. These were opportunities to discuss technical aspects and progress but also to build and develop working relationships
- The monitored of onsite check surveys of the as built steel frame and concrete slabs was critical to the successful installation of the unitised façade. Unfortunately, there were tolerance issues with these elements. The main contractor was very proactive, and we agreed acceptable remedial work he could complete to remedy these issues and not delay frame installation
- As in all projects there was a need for detailed programme meetings with both our site team to discuss and agree site progress and short-term programme goals, but also with the Main Contractor and where relevant his Sub-Contractors
- We were also responsible for the selection of Sub-Contractors, negotiated and agreed their packages, then keeping in close communication with them to ensure quality and their timely delivery to site
Project Results
- The specialised bespoke nature of the selected materials created their own challenges along the way. However careful attention to design, and practical input from ourselves, these challenges were overcome. We tell the site management teams and installers “there is always and solution we just need to find it”
- The onsite team of skilled managers and installers we worked with, worked hard to overcome difficult of site logistic and installation details
- Despite the numerous unusual challenges we encountered through the installation process we believe that the final building is a credit to all parties involved. It is a stunning example of what can be achieved with the use of unusual materials in a carefully engineered united frame project. Although there a many new buildings in Manchester we believe that this project is among one of the most visually striking
- Clink on this link to see what the Main Contractor has to say about how we delivered this project.
Contact us
Back to Case Studies
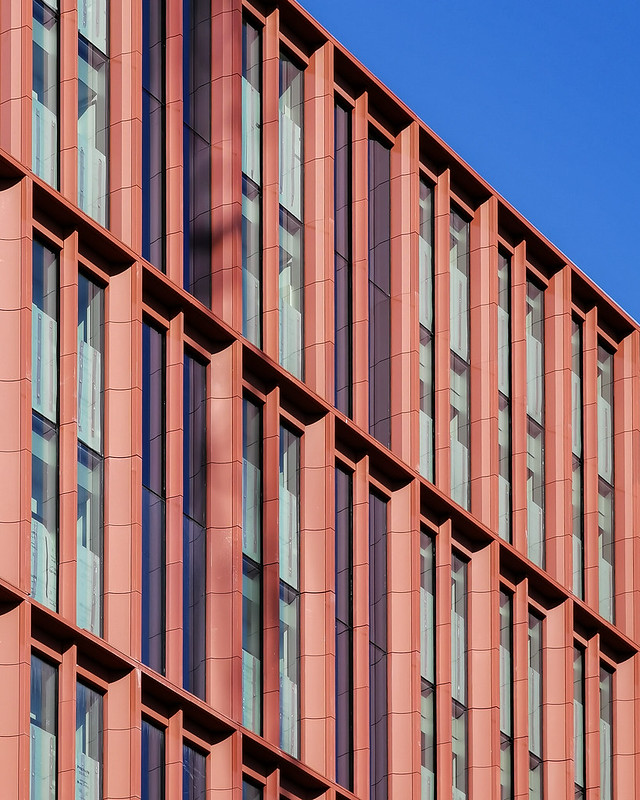





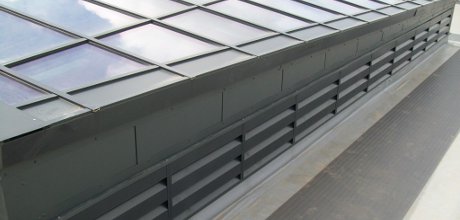

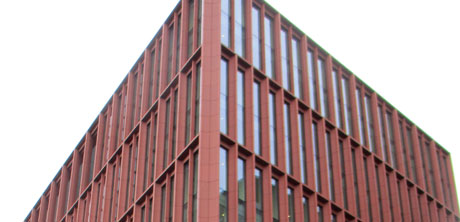

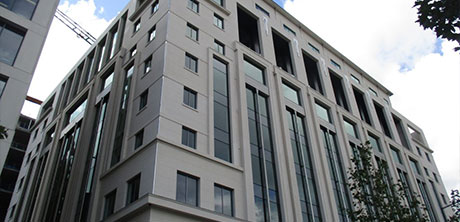
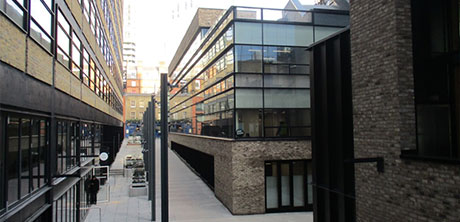



![48809505676_658bc602c1_b[1]](https://integralltd.co.uk/wp-content/uploads/48809505676_658bc602c1_b1.jpg)

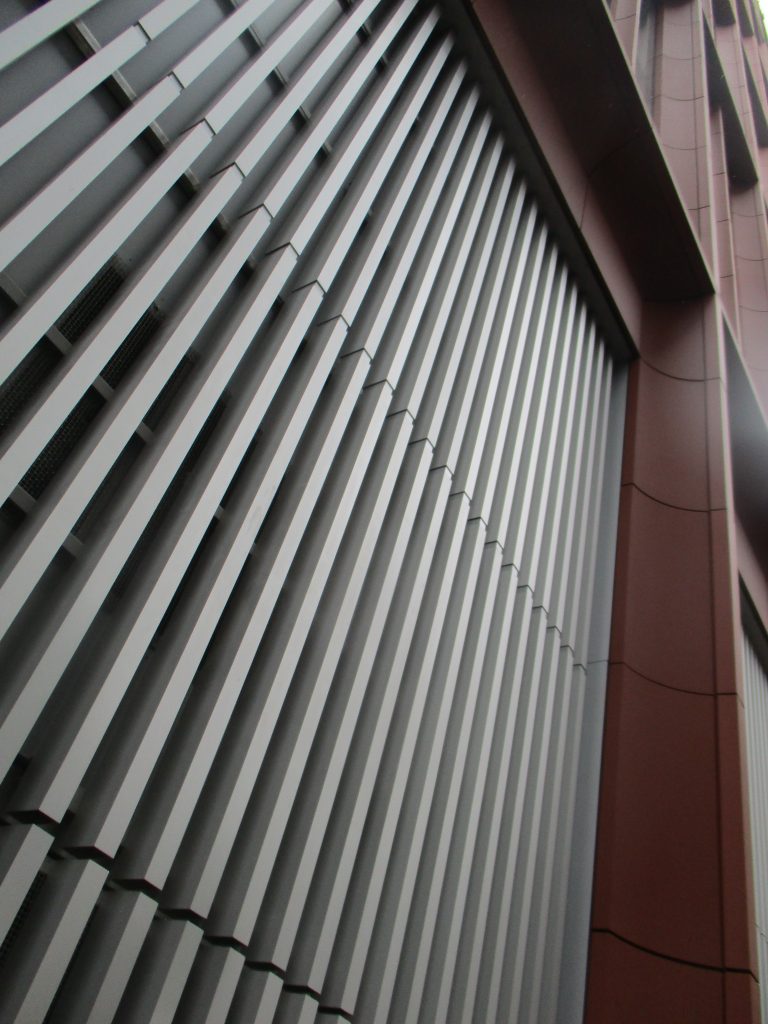


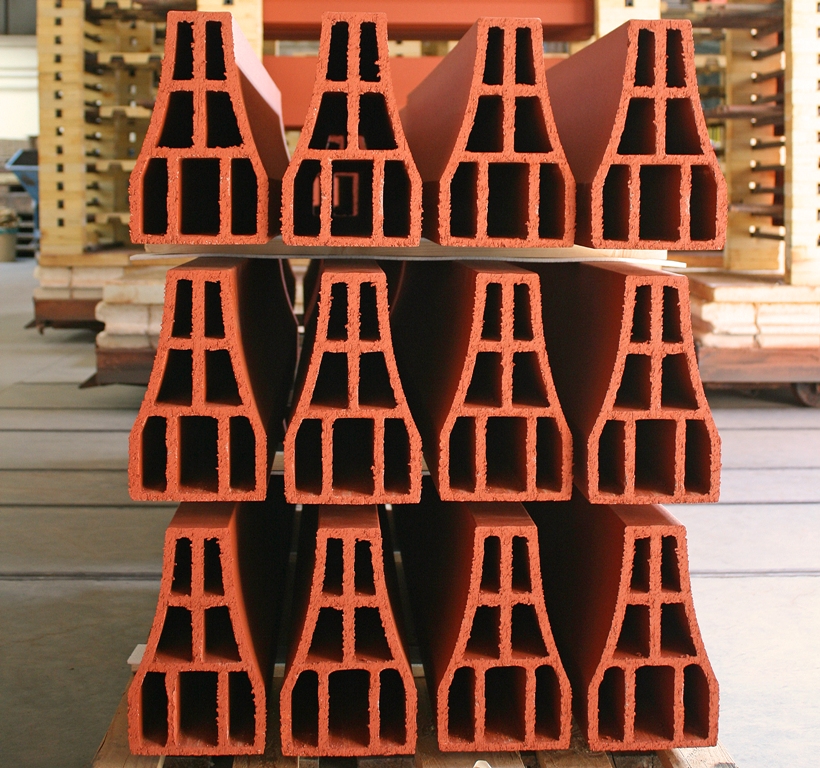





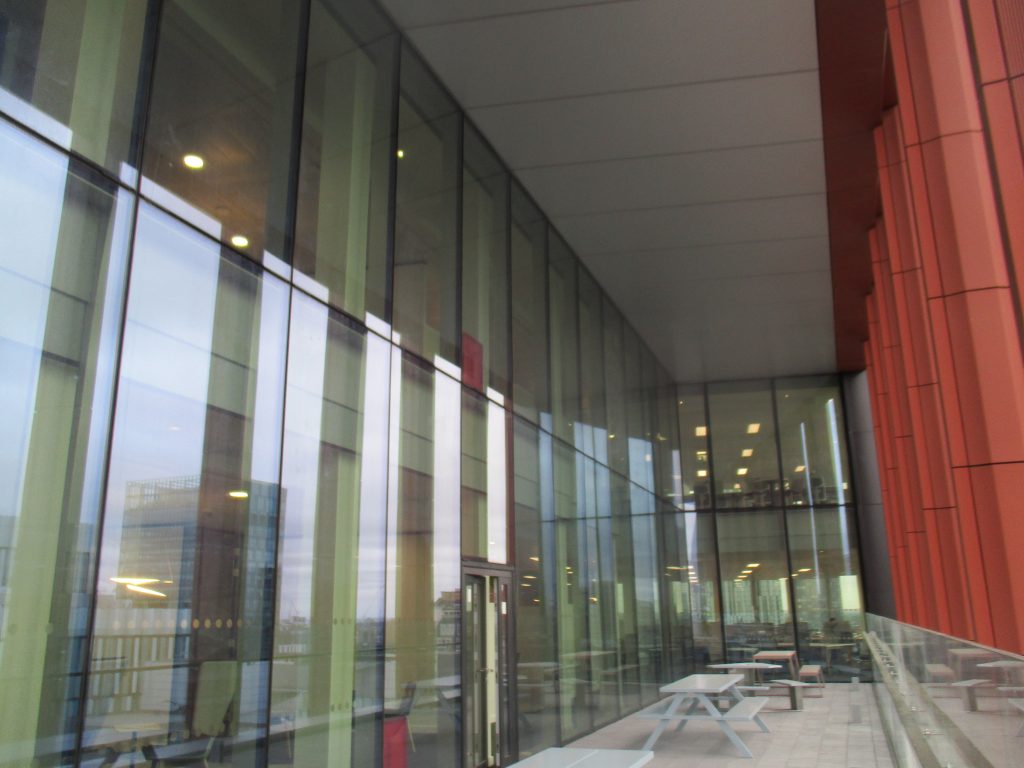
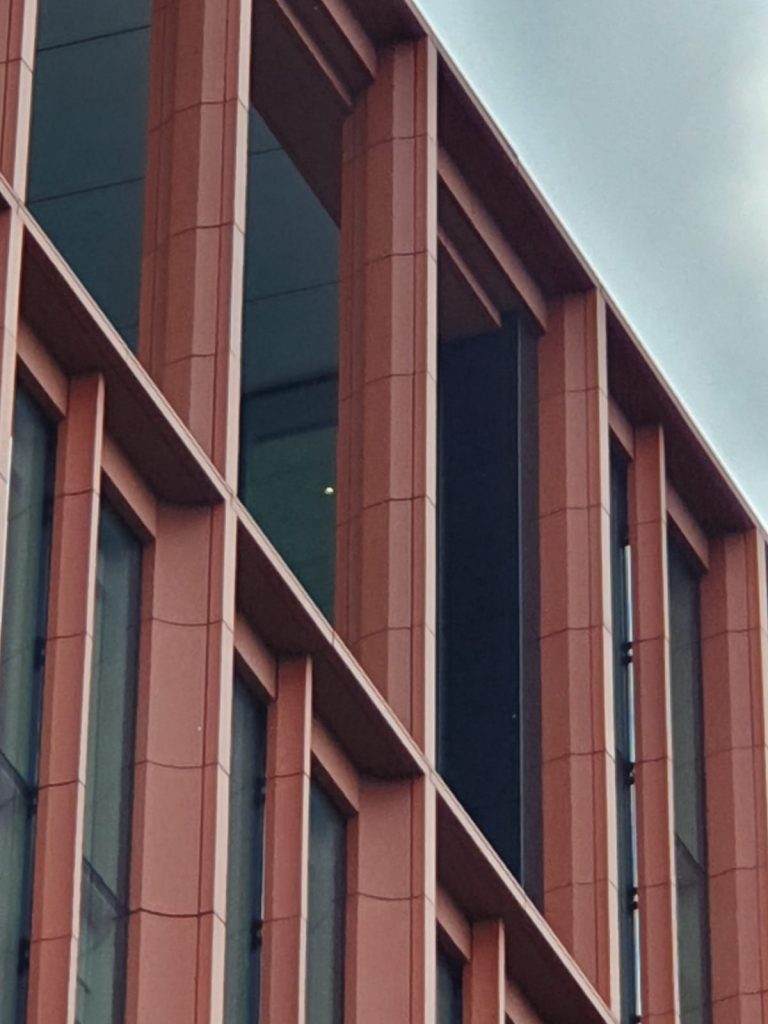

![DSC06295[1]](https://integralltd.co.uk/wp-content/uploads/DSC062951-1024x576.jpg)
![DSC06301[1]](https://integralltd.co.uk/wp-content/uploads/DSC063011-1-1024x576.jpg)