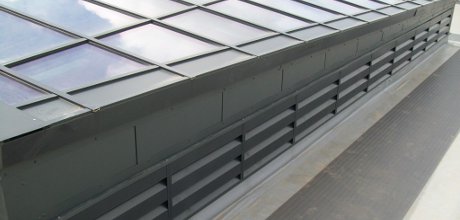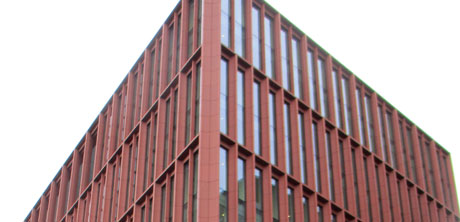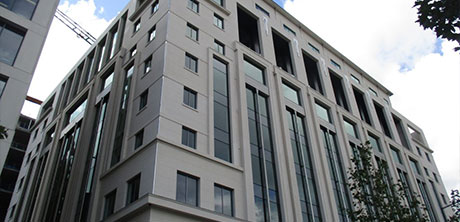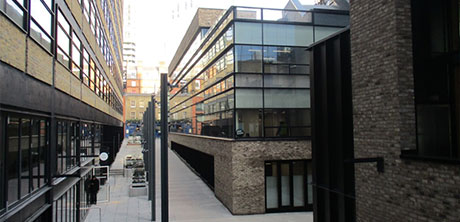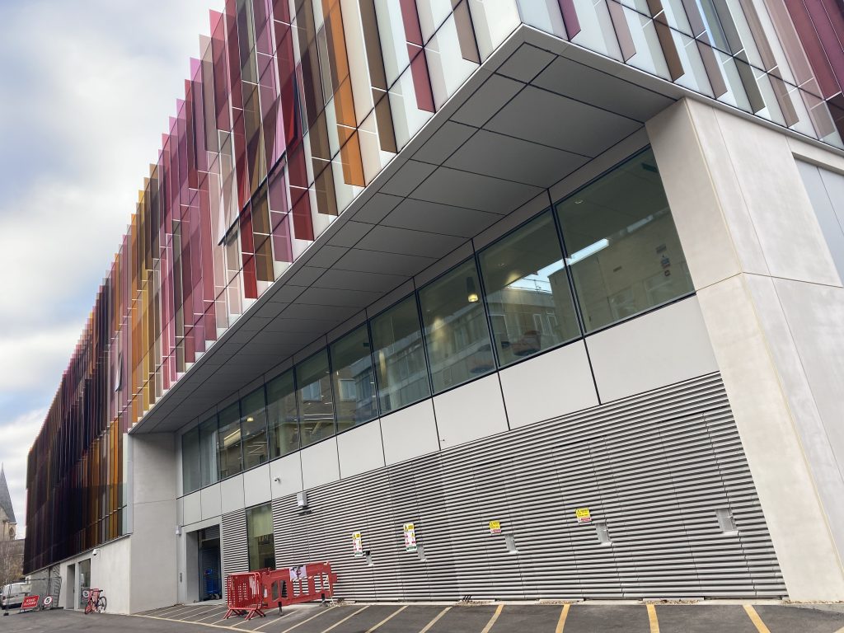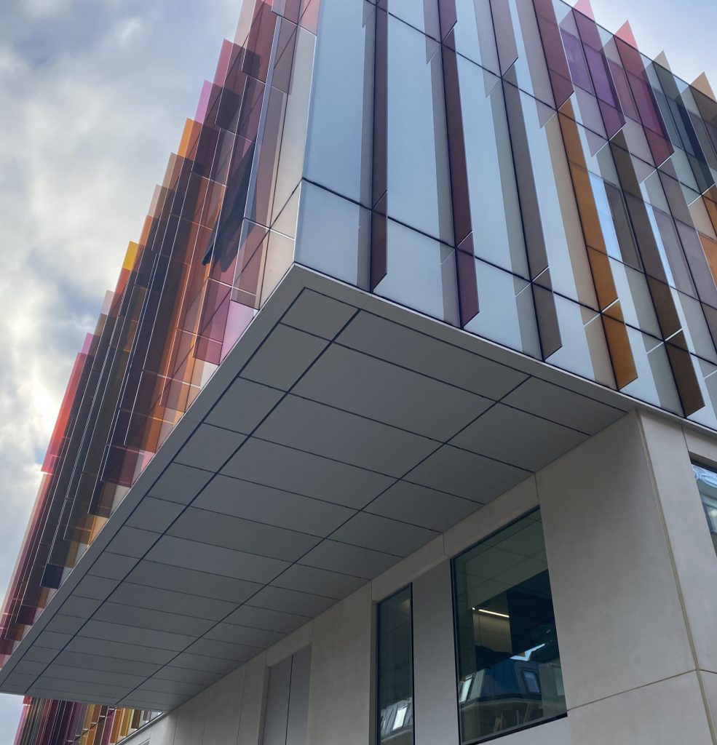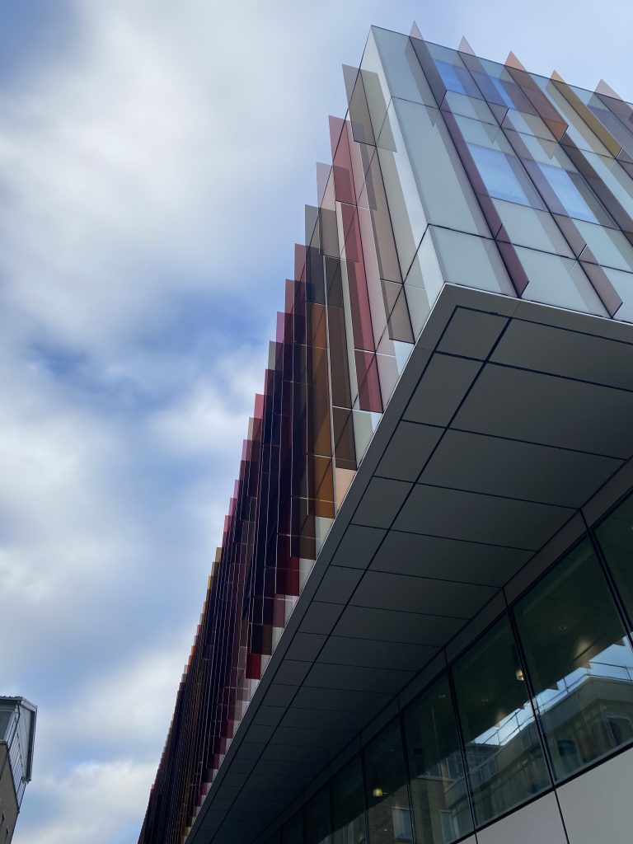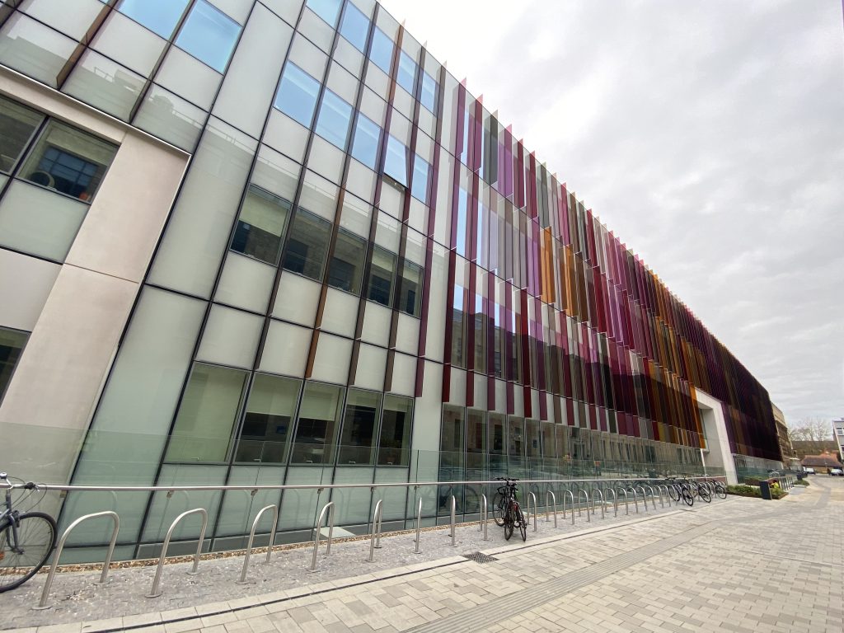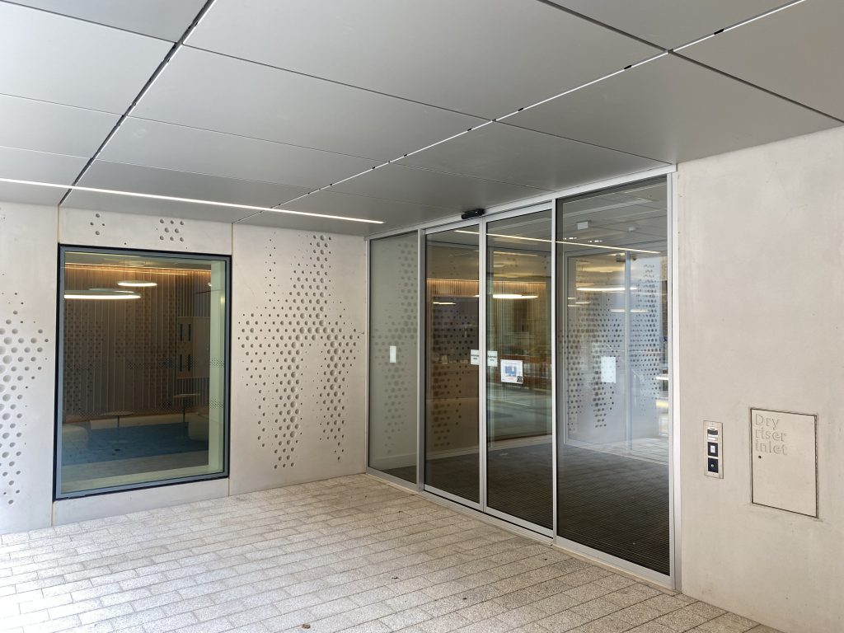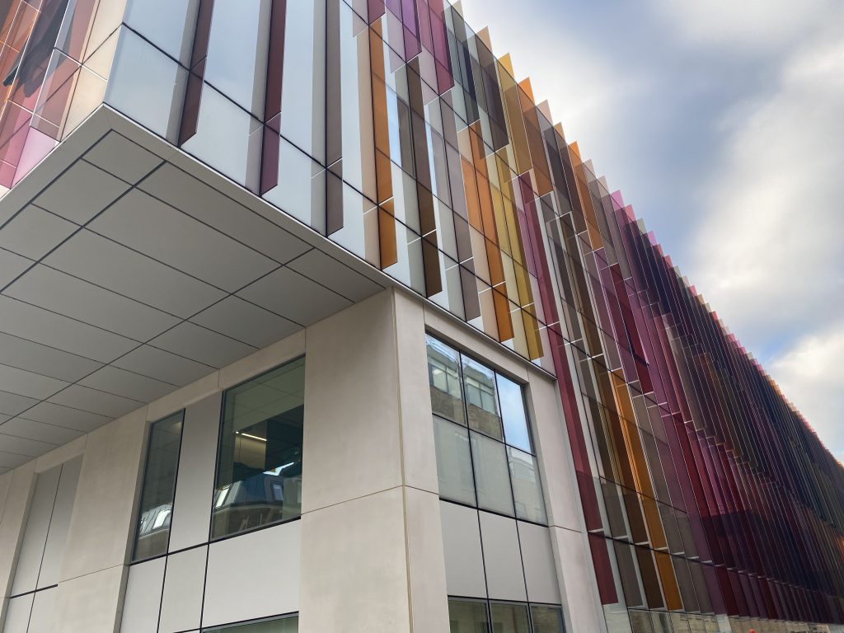
Click a thumbnail below to view full size image
Assignment Details
- Our role included the overall Project Management from design development to hand over of all aspects of the external facade package, including all elements listed above.
- Ongoing monitoring of on site H&S
- Setting up bi-weekly design and project progress reviews with Main Contractor site team consisting of project lead, design manager and senior planner.
- Ongoing communication with supply chain partners, with particular focus on glass and aluminium profile programme delivery dates to the European manufacturing facility.
- Regular communication with and visits to Arino International in Spain who supplied the glass sealed unit and coloured glass fins to ensure correct and timely supply of both sealed units and fins to the European manufacturing facility and site.
- Negotiating the procurement of all Subcontract packages
- Detailed design / progress meetings with specialist Sub-Contractor packages, to include design queries and agree manufacturing / delivery programme dates
- Regular progress and QA visits to the European manufacturing facility as unitised frame production progressed. At times, with the client to demonstrate production progress and on site as frames and rain screen elements were installed.
Project Challenges
- Health & safety is always a primary aspect of our involvement on any project. However, this took on particular significance at the end of March 2020 when the country was put into lockdown to control the spread of the COVID19 virus. LOR were very proactive with a focus on the safety of all personnel on site whilst keeping the site as productive as possible. This necessitated a small reduction of the installation team to ensure social distancing whilst still being able to work in a safe and productive manner.
- The COVID19 outbreak did affect our European suppliers. The manufacturing facility closed for a number of weeks and when production did commence, it was with a reduced workforce. This had an inevitable knock-on effect to the delivery of unitised frames to site and to the site programme. With the involvement of the entire management team, the situation was carefully monitored and the risk controlled. Ultimately, the programme for the installation of the unitised frames was only delayed by 2 weeks, a credit to all parties involved.
- Although challenging times, with the cooperation and involvement of the site management team and all site operatives we were able to maintain a safe and productive site presence.
- The building is an extension of phase 1, which was completed by the same sub contractor in 2007. The architectural intent was for phase 2 to match phase 1. As systems and standards have developed this was not always possible but we worked hard with LOR and the project architect, Hawkins Brown to ensure they understood what could and could not be delivered to meet both the contractual performance specification and architectural requirements.
- Working closely with the design manager, we were responsible for managing the design in terms of tender allowances, cost and buildability. We extended our onsite programme to encompass completion dates of each design element so that the necessary materials could be procured, manufactured and delivered to site to meet installation dates.
- Design conclusion was challenging; the COVID19 impact meant that the right person was not always available to attend video conference calls. We therefore had to use our influence and call upon senior members of LOR's team to ensure they understood the importance of design approval and resolving queries in a timely manner so that each element of the package could progress.
- Prior to March 2020, we undertook regular visits to the European manufacturing facility to inspect quality and to monitor frame manufacture to ensure this was in line with the site programme requirements
- At times these visits involved the main contractor and client representative. We took these opportunities to discuss technical aspects and progress but also to build and develop working relationships.
- As in all projects, there was a need for detailed programme meetings with both our site team to discuss and agree site progress and short-term programme goals, but also with the main contractor and where relevant, his sub-contractors.
Project Results
- Compared to other projects we have managed for this client, this project had fewer technical challenges to overcome. However, it was still a challenge to ensure material and design queries were concluded in a timely manner, at times this took all our negotiating and communication skills.
- The bespoke nature of the roof area was very challenging. There was very little primary steel to work with which meant we were dealing with new material installation methods. With the professional assistance of the various sub contractors we were able to understand the vaguerism of each product and therefore ensure that each were installed to the correct details and standards to ensure a full compliant and warranted product was offered to the client.
- The onsite installation team and site managers rose to these challenges and worked hard to understand the detail of each element, resulting in a high level of quality of the end product.
- Despite the numerous unusual challenges we encountered through the installation process not least of all the COVID19 outbreak in March 202, we believe that the final building is a credit to all parties involved. It delivers a new and fresher version of phase 1 whilst keeping the same architectural appearance as the original Biochemistry building.
Contact us
Back to Case Studies






