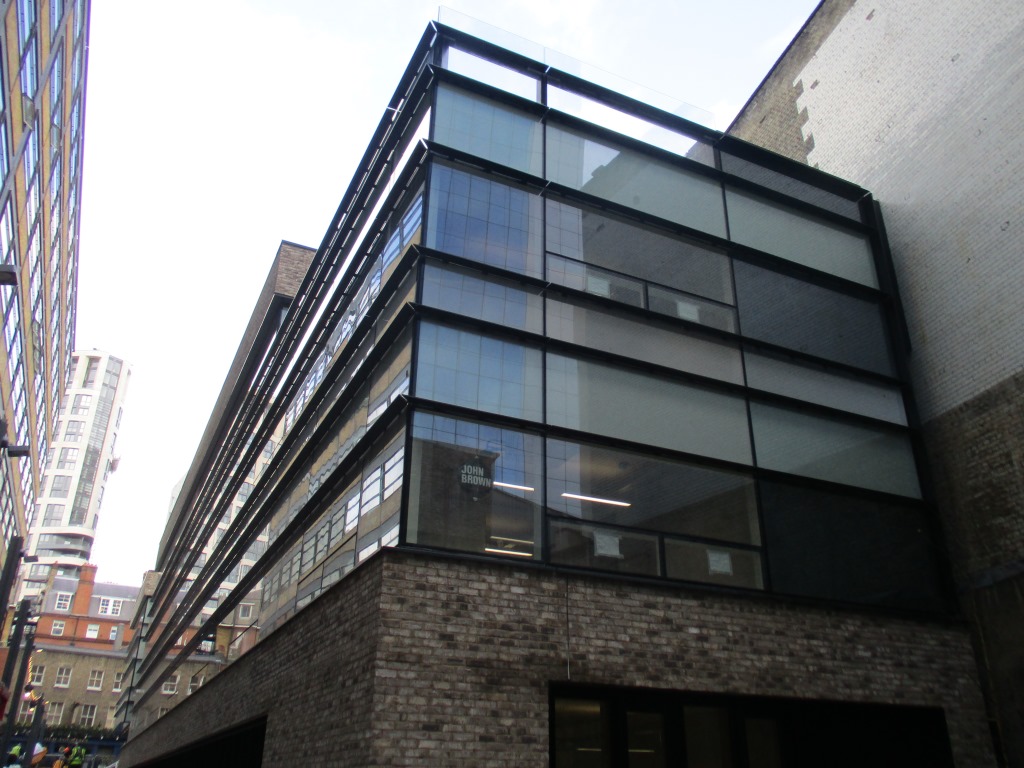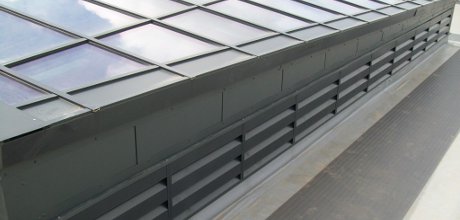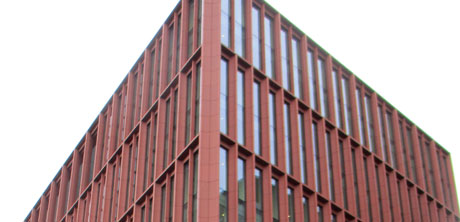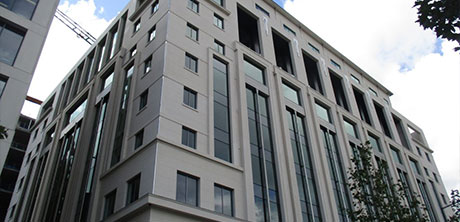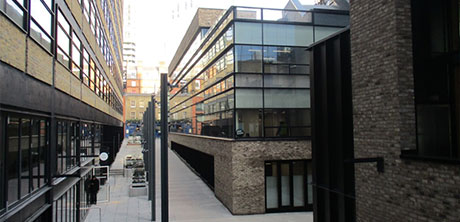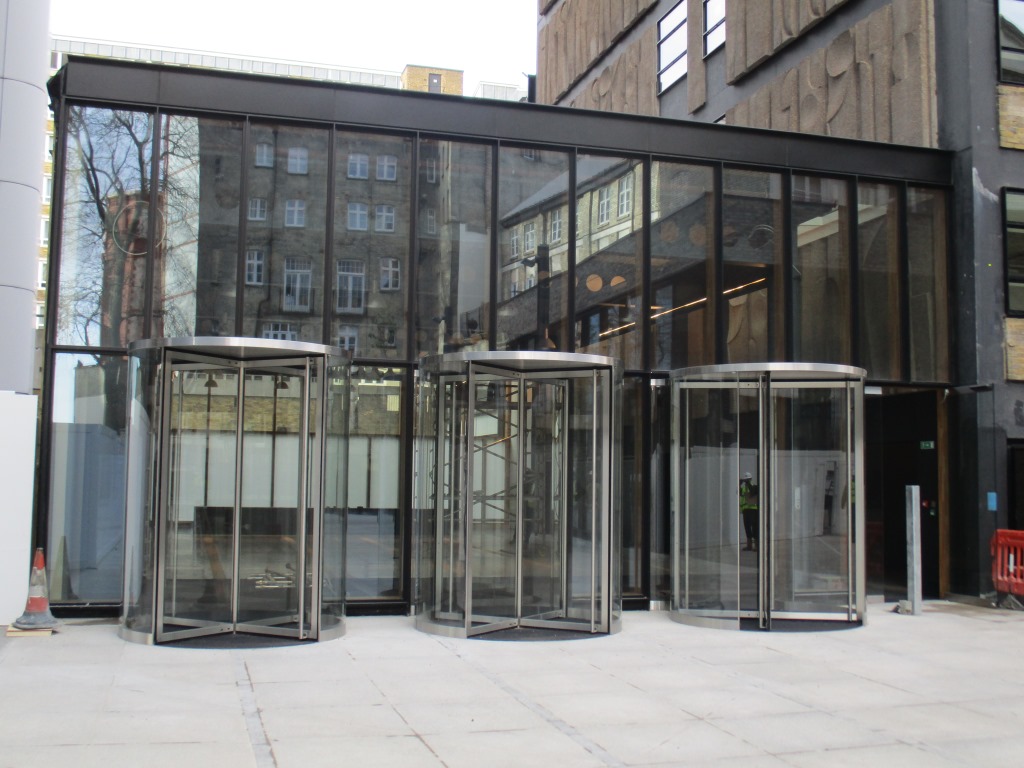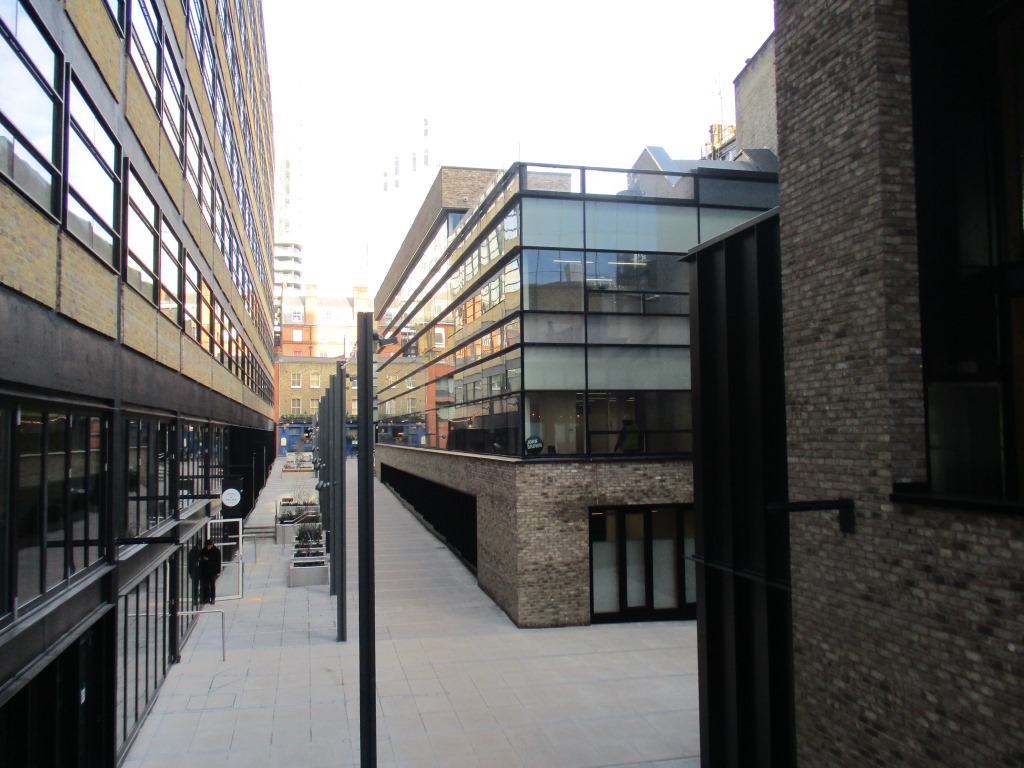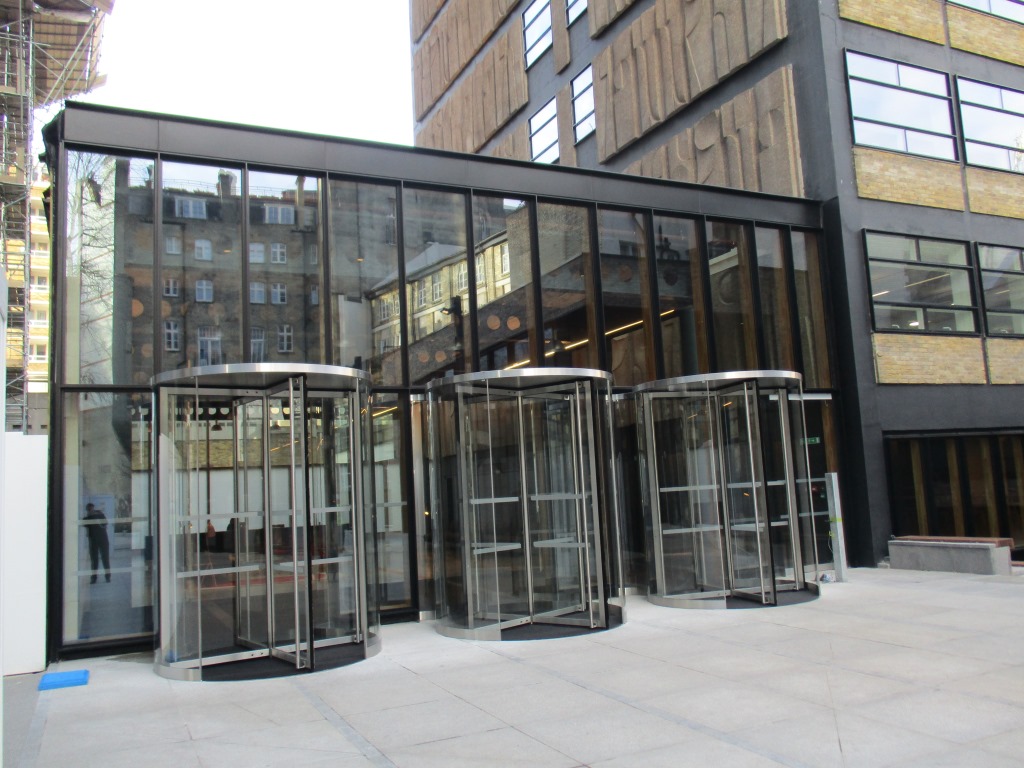Click a thumbnail below to view full size image
Assignment Details
- Our role included the overall Project Management of all aspects of the external façade package
- Communication with European and UK supply chain partners
- Close communication with a number of specialist manufacturers for various parts of the package
- Monitoring European manufacturing facility as frame production progressed
- Negotiating the procurement of all sub contract packages
- Close communication and reporting to Sisk to maintain and develop client relationship
Project Challenges
- The design programme had already commenced when we were asked to manage this package. However we worked hard to understand the design details of the project and to deliver our remit to ensure the design was keep in line with tender allowances, cost and buildability Refurb projects can often have their idiosyncrasy and this building had its fair share. This meant that some cases, detail could not be completed as initially agreed. Therefore we worked closely with the design teams to understand the existing structure in full, agree revised design detail and implement these quickly
- In some cases these changes meant additional costs to the main contractor. As part of our remit we recorded and assisted with the valuing of any valuations
- The initial part of the project involved the installation of pre-fabricated and glazed composite window frame into the existing structure. We engaged a professional surveying company to establish existing aperture dimensions so that the design could be concluded, frames and glass order and put into manufacture well in advance of the installation dates
- The next phases included two and four stories glazed unitised frames to the upper level incorporating an over sail glass balustrade. To assist with speedy installation we negotiated more use of the onsite tower crane to lift the fully glazed unitised frames into position
- The design included a two story extension to the roof level of the existing eight story building. Level eight included stand alone glass balustrade frames fixed to steel brackets bolted to the concrete upstand. Again we unitised the professional surveying company to carefully check the existing concrete upstand to establish the position of the new balustrade brackets
- The package also included structurally bonded glass roof lights to the new link building between the new and existing buildings. We arranged for a mini crane to safely lift the glass panels into place on site
- The ground floor retail spaces were constructed using a Glulam beam as the curtain walling back box, with aluminium glazing nose and feature fin cap. We worked closely with the specialist Glulam supplier to ensure quality and programmes were met. We also agreed a specific packing schedule with them so that materials could be efficiently of distribution and installed in specific areas
- The package also include fire rates glazed screens, roof lights, numerous door sets, sliding folding door sets to retail areas, 3 no glass revolving door and automatic pass doors, all of which we selected the supplier and carefully negotiated and managed the delivery of the package whilst monitoring quality, cost and programme
Project Results
- The unknown nature of this refurbishment project presented their own challenges. Add to this the four story side extension and the level eight and nine roof extensions meant the project becomes extremely challenging
- Our challenge was to think ahead. Undertake check surveys as early as possible. Discuss and agreed any remedial action with the main contractor in advance and then monitor the programme to avoid delays to the installation package
- Despite these challenges we believed that we have been part of a team to deliver a very complex but rewarding project which will provide excellent commercial and retail space for the end users
Contact us
Back to Case Studies
