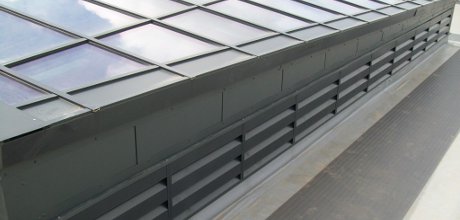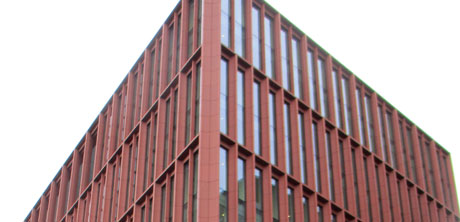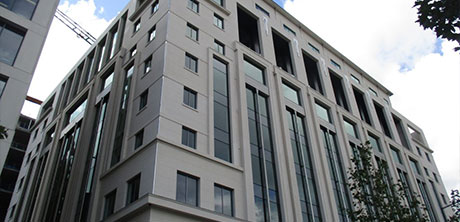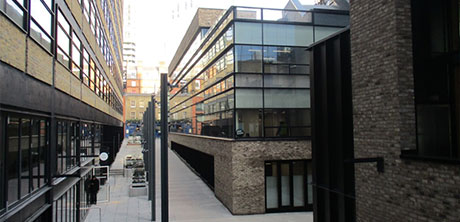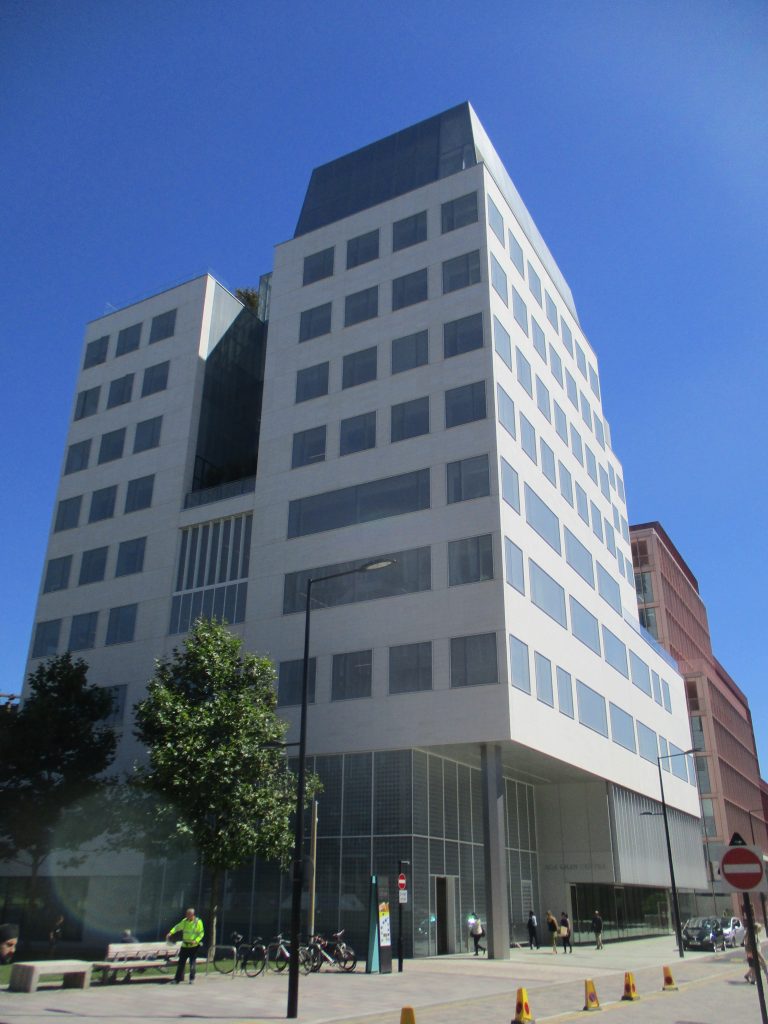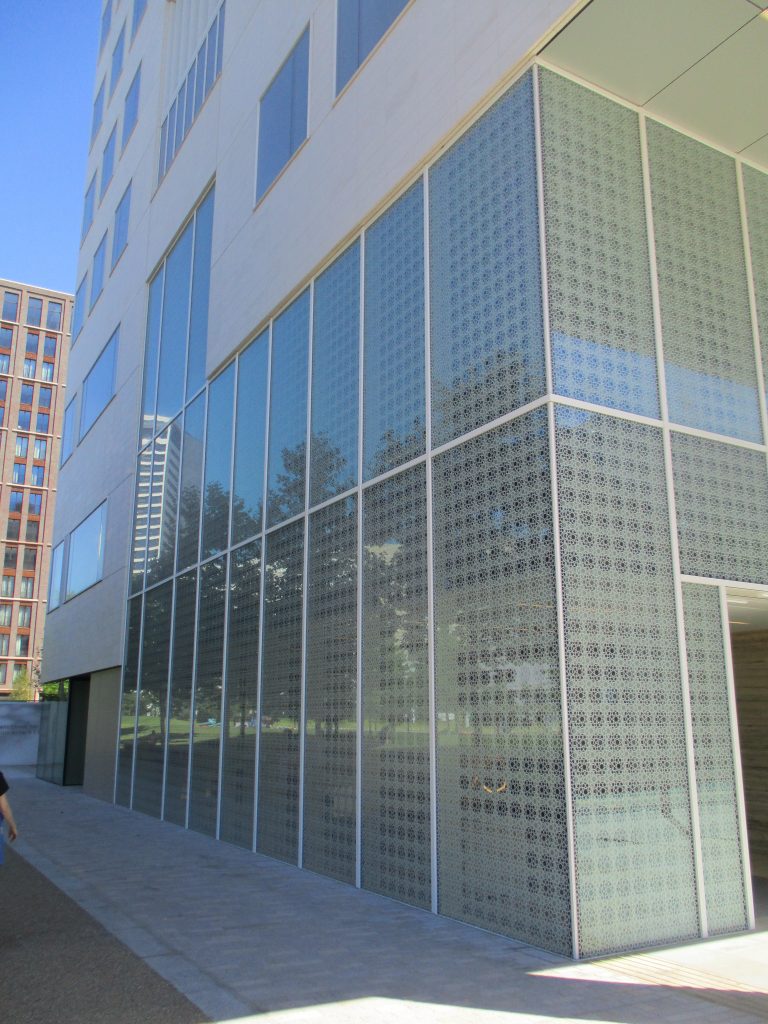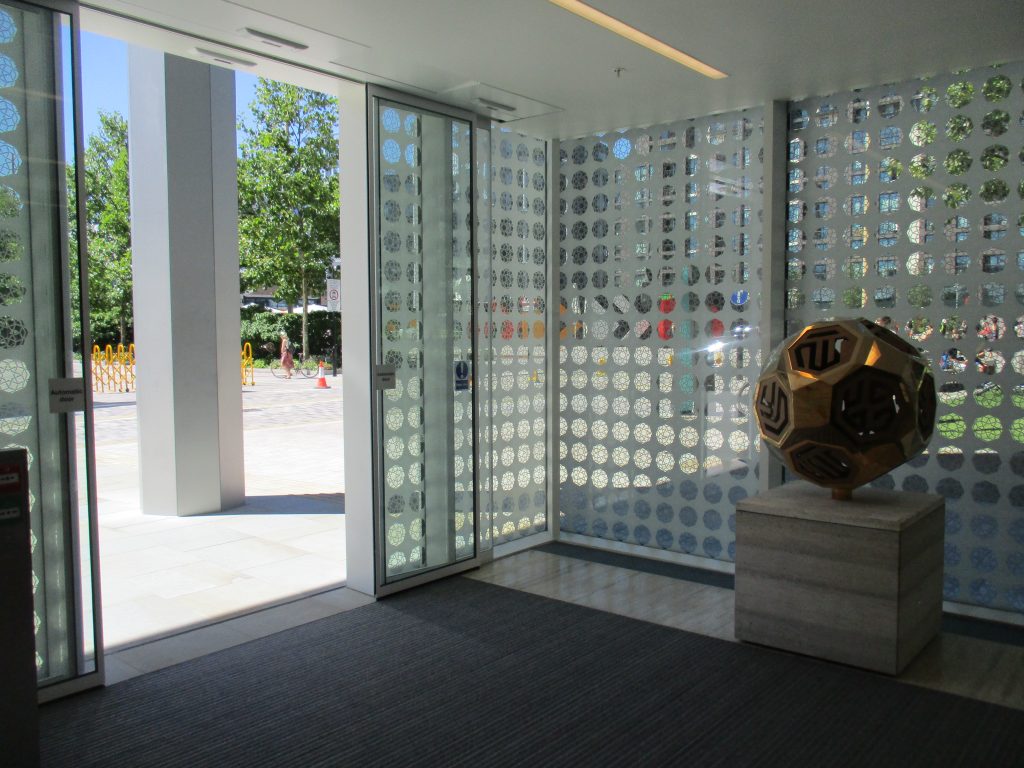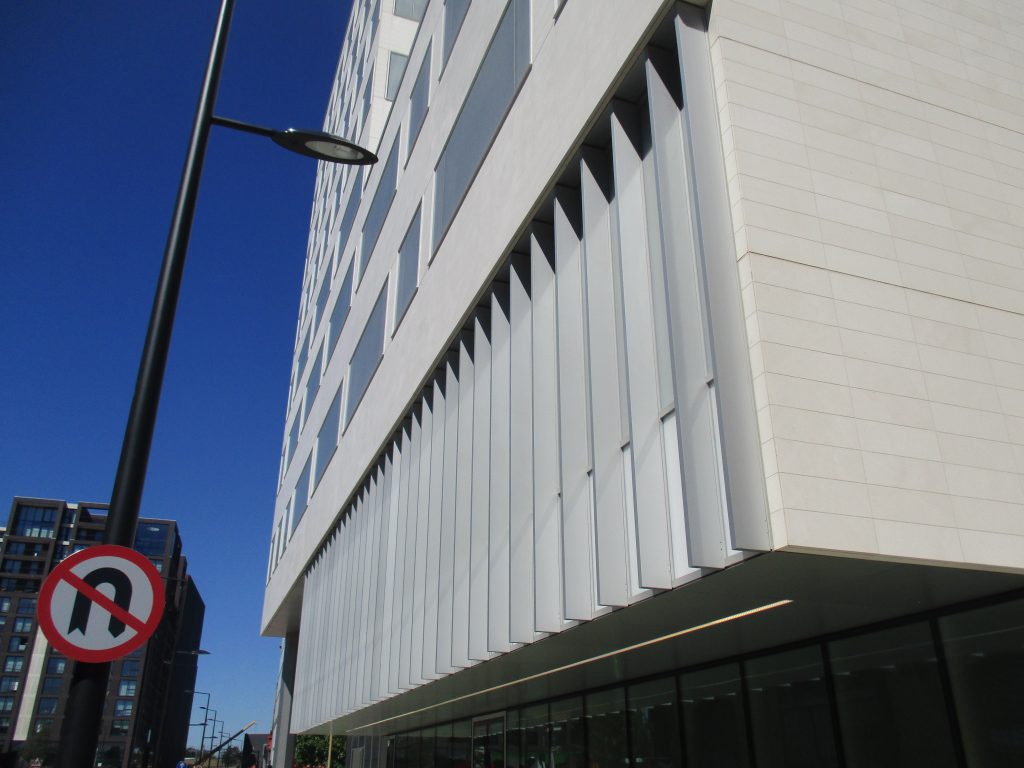Click a thumbnail below to view full size image
Assignment Details
- Our role included the overall Project Management of all aspects of the external facade package for the elements listed above
- We managed bi-weekly design and project progress meetings to ensure all aspects of the design package were managed and closed out in a timely manner
- We sourced and progressed orders with various supply chain partners
- It also became necessary to involve supply chain partners in the design meeting process to ensure that all aspects of their package were clearly understood by the design team
- On a regular basis we monitored and visited the European manufacturing facility as frame, grid stick curtain walling and rain screen / soffit panel production progressed
- Finally, we ensured close communication and reporting to BAM to maintain and develop the client relationship
Project Challenges
- We often say that our clients have exacting standards and requirements to meet the employee's requirements. However, the project was more demanding than the average bespoke facade project. To reach design conclusions we arranged several design workshops with the Main Contractor, UK Architect, Client Architect and client themselves, around the table. This often then required samples and technical information to reach final design approval of a detail.
- The client's architect, Maki Associates from Tokyo attended monthly design workshops to portray the design concept for the building. The UK Architect, Allies and Morrison and our client, with our assistance then developed the concept to reach final agreement from all parties
- Our involvement in the project commenced at the point the project was secured, therefore we were involved in the design development throughout the life of the project. this allowed us to control the design in terms of tender allowances, cost and build ability
- We undertook regular visits to the European manufacturing facility to inspect quality and to monitor frame manufacture to ensure this was in line with the site programme requirements
- We monitored, and check surveyed the construction of the recast concrete facade panels. This highlighted several issues which required remedial design and on-site work, all of which was highlighted to the main contractor
- We undertook detailed programme meetings with our site team to discuss and agree site progress and short-term programme goals
- Because the site foot print was so small, we carefully agreed a detailed logistics programme to ensure no delays to the onsite installation programme
- We kept in close communication with the selected sub-contractors to ensure quality and their timely delivery to site
- We closely monitored our installation programme and highlighted delays or changes as they occurred
- We introduced a detailed ITP system on site to ensure that the materials delivered to site were in line with the agreed design and was installed to the agreed design details
Project Results
- The specialised bespoke nature of the design and material supply created its own challenges along the way. How to deliver the clients design requirements and ensure the supply chain clearly understood the design criteria was high on our list
- This required careful communication and meetings with the suppliers, monitoring of manufacture and quality checking of materials delivered and installed on site
- The highly skilled design team faced these challenges and resolved issues
- The on-site team of skilled managers and installers worked hard to overcome difficult on-site logistic and installation details
- Despite these challenges we believe that we have been part of the team to deliver a classical modern building in this very prestigious part of the Kings Cross development
- Not only was the project delivered on budget, the profile margin was increased by careful management of a number of design and site variations
Contact us
Back to Case Studies






