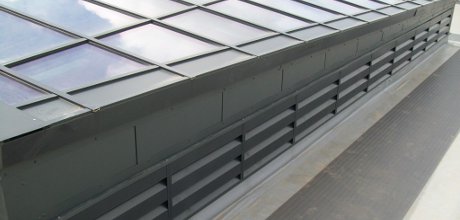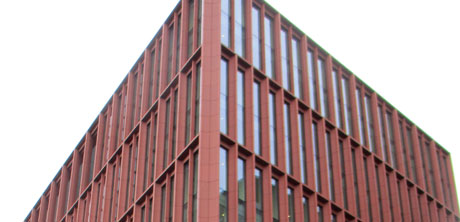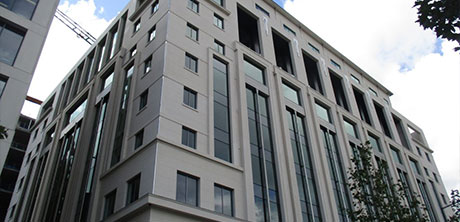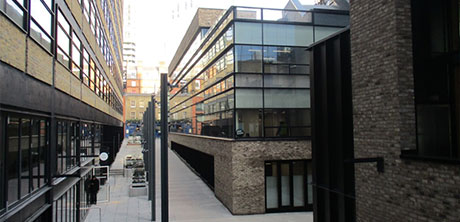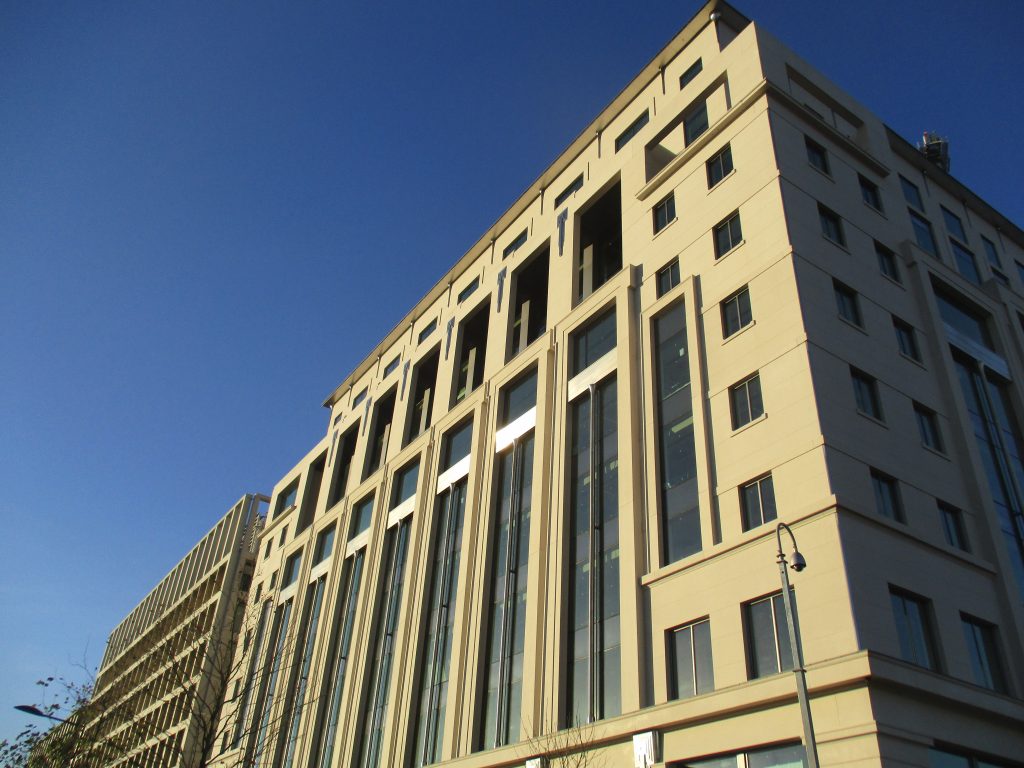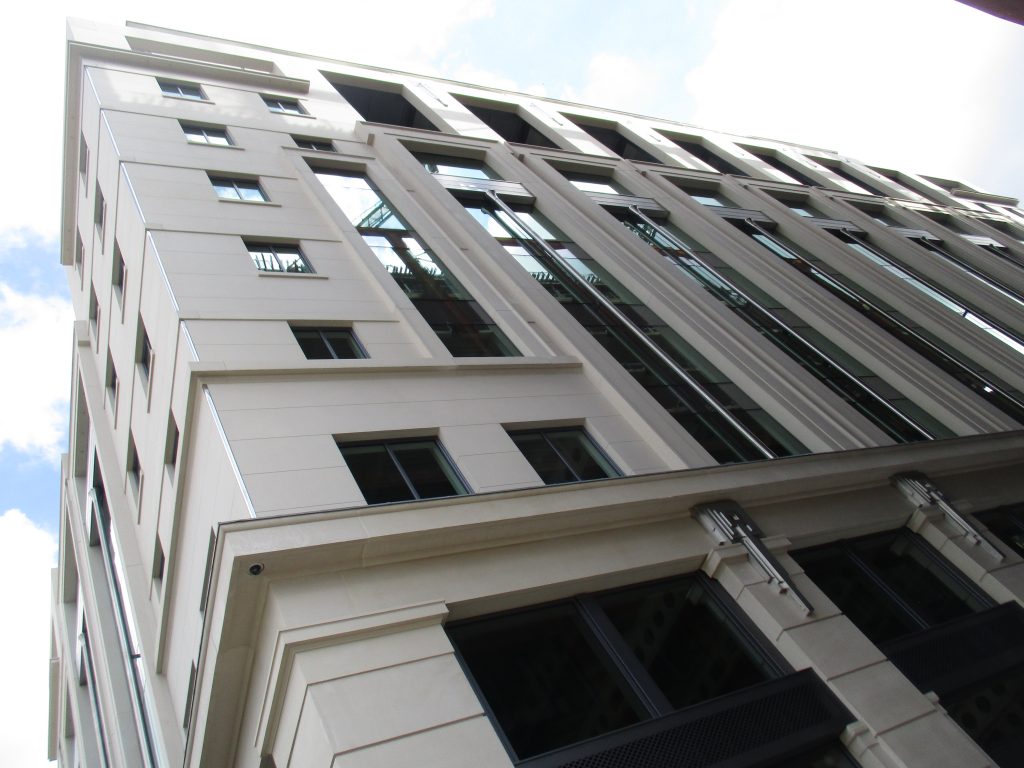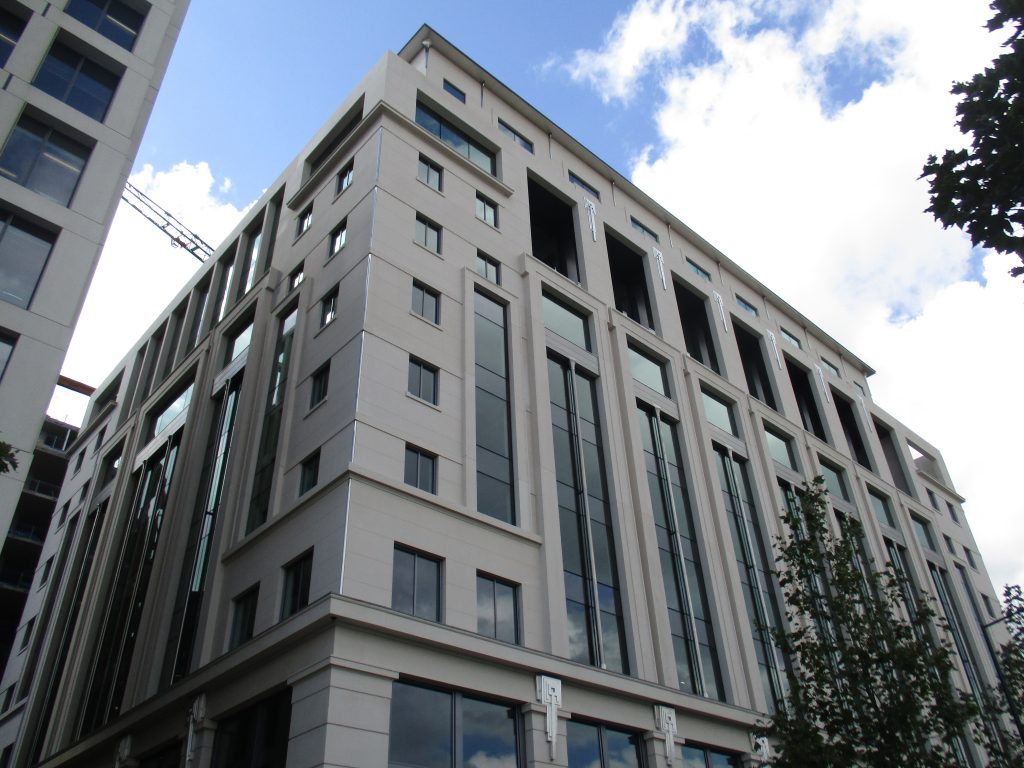Click a thumbnail below to view full size image
Assignment Details
- Our role included the overall Project Management of all aspects of the external façade package for the elements listed above
- Setting up bi-weekly design and project progress meetings to ensure queries were target and resolved
- Communication with supply chain partners
- Detailed design / progress meetings with external feature package specialist supplier to ensure quality of production and efficient timely deliveries to site
- Monitoring European manufacturing facility as frame production progressed
- Negotiating the procurement of all sub contract packages
- Close communication and reporting to BAM to maintain and develop client relationship
Project Challenges
- Our involvement in the project commenced at the point the project was secured, therefore we were involved in the design development throughout the life of the project. This allowed us to control the design in terms of tender allowances, cost and buildability
- We set up bi-weekly meetings with the design team to ensure all outstanding design queries we highlighted and concluded quickly
- We also set up weekly project progress meetings ensuring all parties were aware of any ongoing issues so again these could be discussed and resolved
- We kept in constant communication to ensure there were producing each item to the bespoke cut and drilled stones to the correct specification and to programme
- We undertook regular visits to the European manufacturing facility to inspect quality and to monitor frame manufacture to ensure this was in line with the site programme requirements
- We monitored and check surveyed the construction of the steel frame and concrete slabs and highlighted any issue to the Main Contractor so that our site installation was not hampered
- We undertook detailed programme meetings with our site team to discuss and agree site progress and short term programme goals
- In close communication with the main contractor we discussed and agreed the offloading and installation of pre-glazed unitised frames and external feature package items
- We carefully selected sub-contractors, negotiated and agreed packages with them, then kept in close communication to ensure quality and their timely delivery to site
- We closely monitored our installation programme and highlighted delays or changes as they occurred
Project Results
- The specialised bespoke nature of the design and material supply created its own challenges along the way. However the highly skilled design team faced these challenges and resolve these issues
- The onsite team of skilled managers and installers worked hard to overcome difficult on site logistic and installation details
- The design development process proved to be a challenge to maintain the Architects design intent hand in hand with our clients tender allowances
- Despite these we believed that we have been part of the team to deliver a stunning and characterful building in this very prestigious part of the Kings Cross development
Contact us
Back to Case Studies






