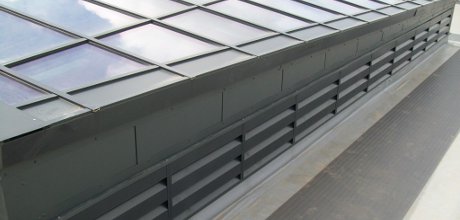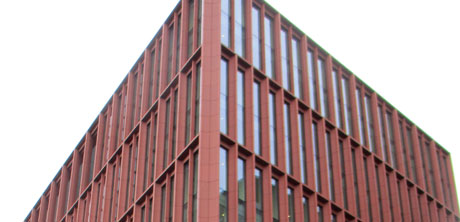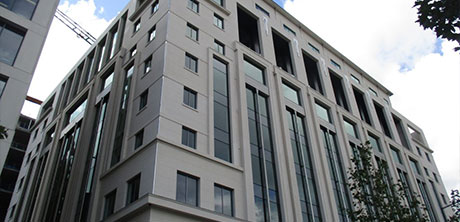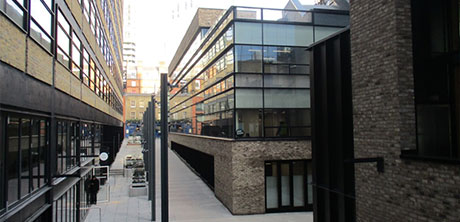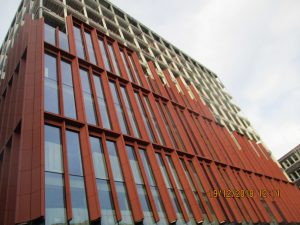

 With a change of geographical location, Integral have been asked to provide project management services to this striking building in the heart of Manchester’s commercial district.
With a change of geographical location, Integral have been asked to provide project management services to this striking building in the heart of Manchester’s commercial district.
Manchester has an incredible ongoing regeneration programme. Some 60 tower cranes can presently be seen at any one time on the Manchester skyline.
The facade package totally encloses the perimeter of the building from ground floor level to level 11, equating to nearly 7000 square metres. The facade includes anodised aluminium bespoke profile unitised frames. The external features are achieved with a bespoke architectural terracotta tile product supplied by a specialist German company.
The unitised frames and terracotta tiles have been assembled in our client’s European manufacturing facility and delivered to site in a carefully agreed sequence to meet the tight on-site installation programme.
The UK Architect, Glen Howes & Associates have been very constructive in their approach to the conclusion of design details. The package includes some 1600 natural anodised, pre-glazed unitised curtain walling panels with solar control Low iron and Low E glass sealed units. There are a number of ground floor curtain walling screens to the proposed restaurant and retail space. To conclude the ground floor facade, the rear east elevation which affronts the plant room and car park area will be encapsulated with a rain screen system which includes a vertical fin box detail. Bespoke Alucabond soffit system to the level 10 terrace and ground floor main entrance.
As part of Integral’s remit, we are responsible in selecting and monitoring all specialist suppliers including a European terracotta tile and frame manufacturers.
The design, material procurement and manufacture will be concluded within the next month. On-site installation has commenced with unitised frames installed up to level 6 on the south, phase one facade. Completion is scheduled for summer 2019.





